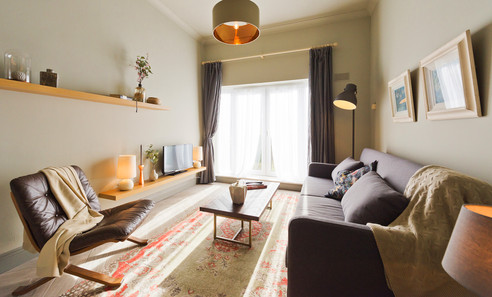This project involved knocking down walls & reconfiguring the space to create a spacious airy kitchen/dining/living


The old kitchen was small and cramped, it had an opening into the sitting room, but it still felt very dark. The kitchen was dated & there was a real lack of worktop space. I chose a simple clean white, handleless kitchen. I used oak worktops to create the wrap around counter which doubles as a dining area. Any off-cuts were used to create floating shelving. A large belfast sink was sourced from a salvage company. For the lighting I chose 3 vintage style pendants placed over the dining area, which helps to define the area & accentuate the high ceilings.
In the sitting room I removed the fireplace which was just a mantle & surround for an electric fire. Not having it there made the space more flexible. The flooring from the hall door right through to the patio doors was replaced with a porcelain tile, which was laid in a herringbone pattern. I sourced a beautiful leather vintage chair from an auction.
Before
Project Costs & Timeline
This project took just under 4 weeks onsite to complete. And the total spend inc furnishing was €18,500






















Comments