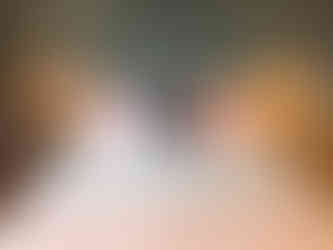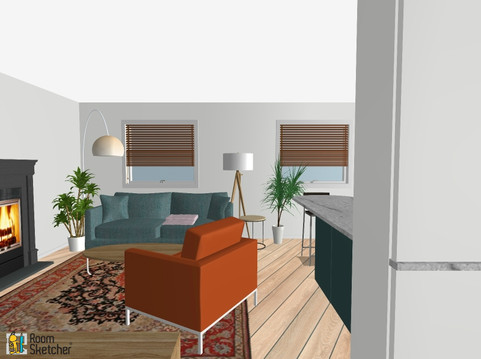Full Renovation of 2 bed Apartment to create open plan kitchen/living & add an ensuite.

I absolutely loved this project! The very trusting client pretty much gave me free rein to come up with ideas & suggest how the renovations take shape. Immediately I felt that we needed to open up the kitchen & knock through to the hallway to brighten the space & make use of this very long hallway. I also wanted to do something striking with the long wall that runs the length of the property & becomes the backdrop to the sitting room.
The floors throughout the property were replaced with a real oak floor laid in a chevron pattern. I chose these oak boards as they were the perfect width to give a dramatic chevron effect down the long hallway. They also give a lovely natural tone and complement the kitchen countertops & floating shelves.
The other major job was to turn the one large bathroom into two bathrooms, adding an ensuite for the master bedroom.
Master Bedroom & Ensuite
In the master bedroom a wall was knocked to make an entrance to the new ensuite, I chose a space saving sliding barn type door. A pale green, pink & grey colour scheme for the bedroom was reflected in the ensuite with pink & slate grey. Large herringbone pink tiles on the top half of the ensuite echoed the chevron oak flooring of the bedroom. Moroccan cement tiles in a grey & pink daisy pattern tied the colour scheme together & added a fun element to the design which was completed with a round mirror & industrial style lighting.
The Project in Steps
This project was completed in several steps over 5 months. Firstly I took measurements & drew floor plans of the existing layout, I then created revised floor plans to show the client the proposed new layout. Once this was approved I created mood boards for each space. Then I created 3D drawings for the client to get a sense of the proportions & layout. Then came the build. I project managed this phase, hiring & managing tradesmen, scheduling & ordering all the elements including furniture, kitchen, bathrooms, wardrobes, flooring, lighting. Finally, I chose the paint colours & soft furnishings & styled the property for the client.
Before...
The design stage
Floor plans

Proposed open plan kitchen-living. Large bathroom divided in two to create ensuite for master bed.
Mood boards


3D Drawings

The Build
Project Timeline & Costs
This project was completed in 5 months, from initial meeting with client to completion.
Total project cost was €65k which included all furnishings & all interior styling.





























































Comments